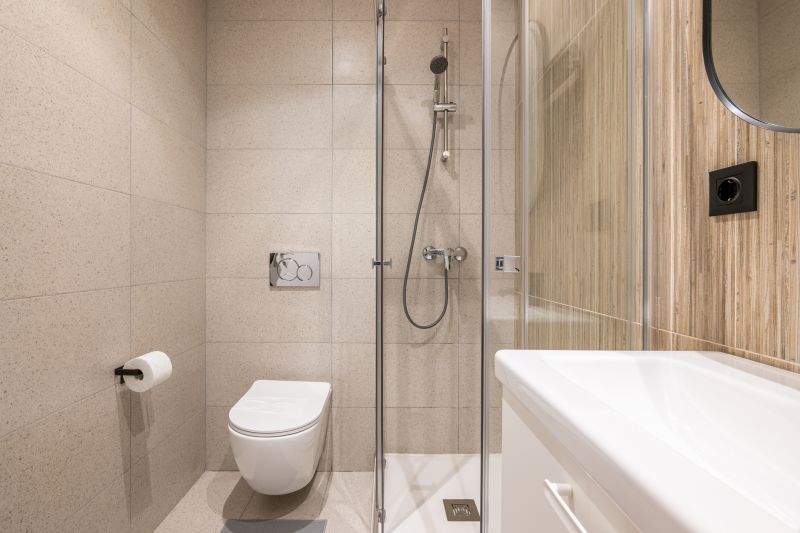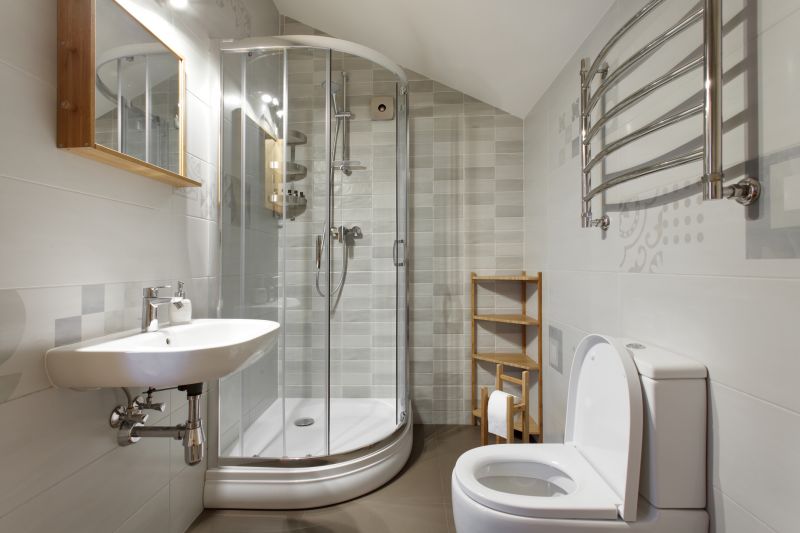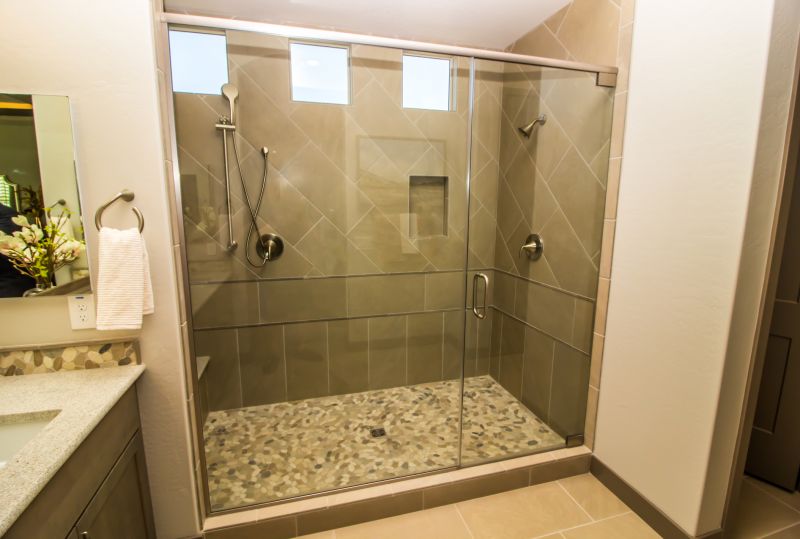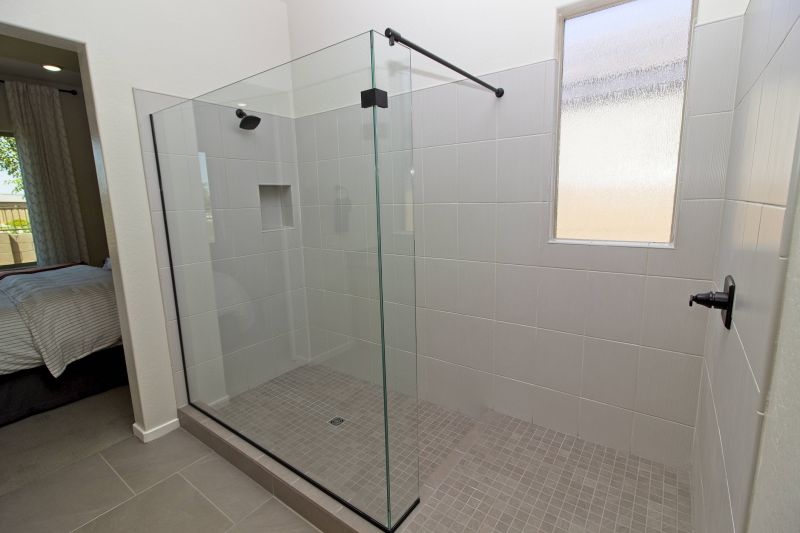Design Ideas for Small Bathroom Shower Areas
Designing a small bathroom shower involves maximizing space while maintaining functionality and style. Efficient layouts are essential for creating a comfortable and accessible shower area without sacrificing valuable floor space. Various configurations can be employed to optimize the layout, including corner showers, walk-in designs, and shower-tub combinations. Each option offers unique advantages suited to different spatial constraints and user preferences.
Corner showers utilize two walls to contain the space, making them ideal for compact bathrooms. They often feature sliding or pivot doors to save room and can be customized with various glass styles and fixtures for a modern look.
Walk-in showers provide an open, barrier-free experience that enhances the sense of space. They often incorporate frameless glass and minimal hardware, creating a sleek appearance while improving accessibility.

Small bathroom shower layouts often feature innovative use of space, such as niche shelving and glass enclosures, to maximize functionality in limited areas.

Efficient storage options like built-in shelves or corner niches help keep the shower area organized without cluttering the limited space.

A frameless glass enclosure can make a small bathroom appear larger by providing unobstructed views and a seamless aesthetic.

Sliding doors in corner showers save space and provide easy access, ideal for tight bathroom layouts.
| Layout Type | Advantages |
|---|---|
| Corner Shower | Maximizes corner space, suitable for small bathrooms. |
| Walk-In Shower | Creates an open feel, improves accessibility. |
| Shower-Tub Combo | Provides versatility in limited space. |
| Neo-Angle Shower | Efficient use of corner space with angled design. |
| Recessed Shower | Built into wall for a streamlined look. |
| Glass Partition | Enhances visual space and light flow. |
| Sliding Door Enclosure | Space-saving entry, ideal for tight areas. |
| Open Shower Area | Minimal barriers for a spacious impression. |
Effective small bathroom shower layouts often incorporate strategic placement of fixtures and thoughtful design features. Incorporating built-in niches or shelves can save space while providing practical storage for toiletries. Using clear glass enclosures enhances the perception of space by allowing light to flow freely and eliminating visual barriers. Additionally, selecting fixtures with a minimalist design reduces visual clutter, making the shower area feel larger and more open. Proper lighting and color schemes further contribute to creating an inviting and functional shower environment in limited spaces.


